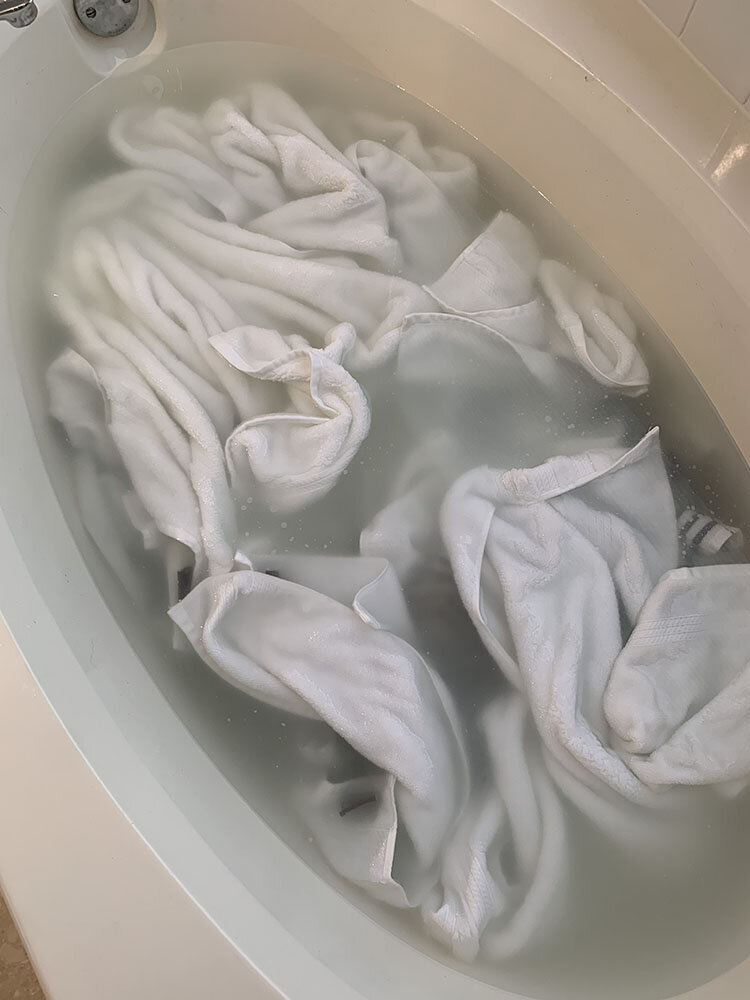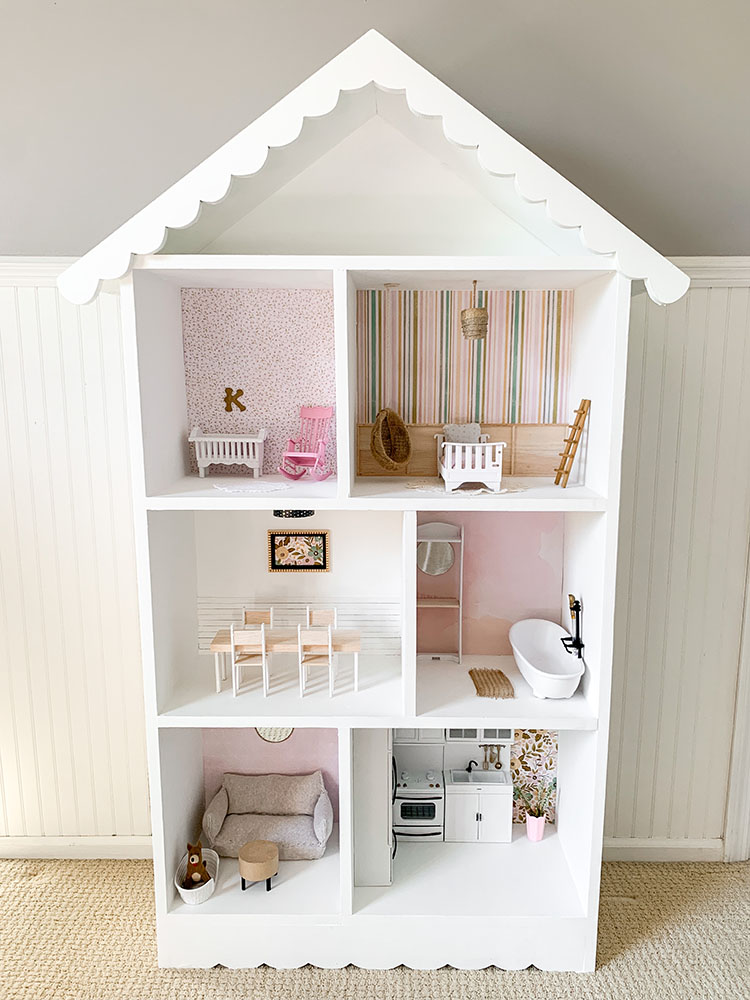Cozy Neutral Master Suite
Welcome to our cozy neutral master suite that is truly our oasis and a place I’m so proud of. The kitchen is probably the most practical spot in the house but our master suite is the coziest to me. I know we did a good job because my husband, who really doesn’t care too much about design, says multiple times a week how much he loves our bedroom. Success!


Bedroom
Accent Wall
Since keeping the color palette pretty neutral and basic, including the walls, I thought an accent wall to add a little interest and dimension would be fun in here. We ended up going with this geometric accent wall pattern just behind our bed and I love the way it turned out! We also added faux beams in here that mirror our floor color as well as the beams we have in our entryway.


Pops of Color
The first thing I found was this gorgeous Loloi rug that had touches of emerald, blue, burgundy, and ivory. It felt sophisticated and beautiful without being overly feminine and I love how it pulled color into the room. When on the hunt for a dresser, I came across this piece and thought this bold pop of color would be the perfect contrast against our creamy white walls and neutral bedding. It has a hefty price tag and I just kept coming back to it over and over again until I got lucky and scored it on major sale!
Window Treatments
I immediately knew I wanted to do roman shades with curtains over top and love the way this look turned out. We did these curtains in both our master bedroom as well as the living room. After seeing so many people share about TwoPages, I took the leap and tried them for myself. I can’t believe the amazing quality and how much money I saved doing it this way instead of hiring someone to custom make drapes for us. Such a game changer!

Bathroom
Cabinetry
The walnut cabinets were a huge vision come to life in here. I love how they bring warmth to the bathroom and the uniqueness of the wood grain makes them so cool on their own. We did his and her vanities in the master bathroom and I’m so pleased with this decision.

I wanted a knee space for doing makeup because I really enjoy sitting at a stool when I’m getting ready, so we made my side long enough to do that. Michael’s side features a tall storage tower that provides more than enough space for us to house all the extra bathroom things.

Fixtures
The free standing tub is the centerpiece and stand out in the bathroom for sure. I wanted to mix up the metals in here (again) by putting chrome on my tub and black everywhere else. Similar to how our kitchen faucet is a stand alone, so is the tub fixture.

Black plumbing fixtures, light fixtures, and mirrors everywhere else against our almost stone-looking tile is both a cool and sleek look. This bathroom is so serene to me and I love getting ready in here every single day. The space is a dream but I just love how clean and simple everything is, too.


All the Master Suite Details
Bedroom Floors // Hallmark Floors in “Emerson Oak” from the Novella Collection
Bathroom Floors // Virginia Tile Rochester in “Rochester Gray”
Walls // Benjamin Moore White Dove (flat finish)
Trim // Benjamin Moore White Dove (satin finish)
Rug // Jules Area Rug 8’6″x11’6″ in “Emerald, Antique Ivory”
Roman Shades // Hunter Douglas Vignette Stacking, Knox Full Fold Light Filter in “Wisp White”
Drapes // Ivory White, Pinch Pleat, Unlined
Bathroom Curtains // Semi-Sheer Linen in “Off White”
Upholstered Bed // Tilly Upholstered Bed in “Zuma White”
Mattress // King, 12″
Foam Topper // King, 4″
Bed Sheets // “Railroad Gray” stripe
Euro Shams // Pick-Stitch Quilted Sham in “White”
Duvet // Linen Duvet in “White”
Nightstands // Sausalito Nightstand in “Seadrift”
Bench // Toscana Dining Bench in “Seadrift”
Vanity Stool // Upholstered Cube in “Navy Ticking Stripe”
Sconces // in “Black”
Vanity Light // in “Flat Black”
More Posts to Love
Our Transitional Style Kitchen Reveal







