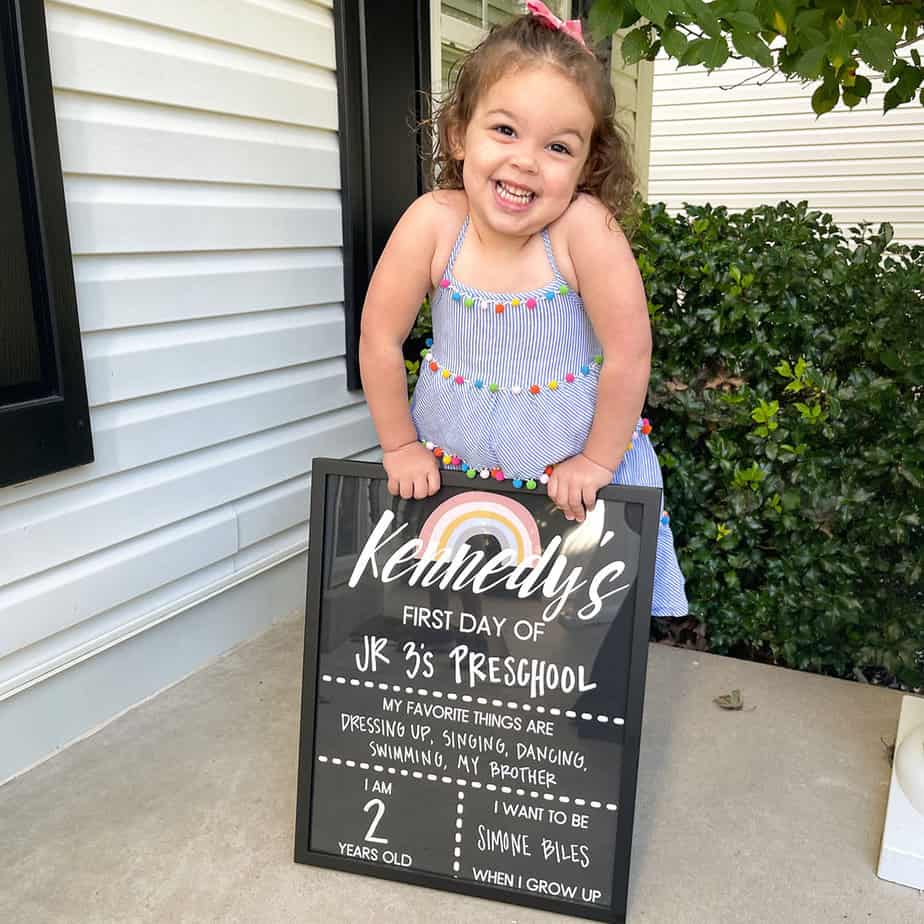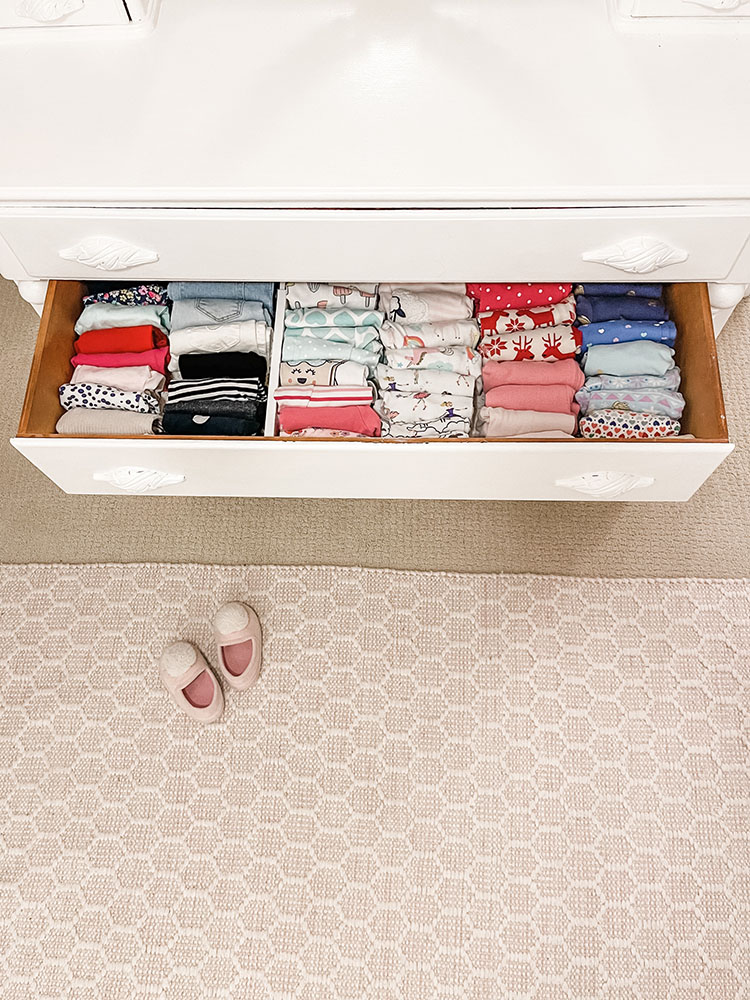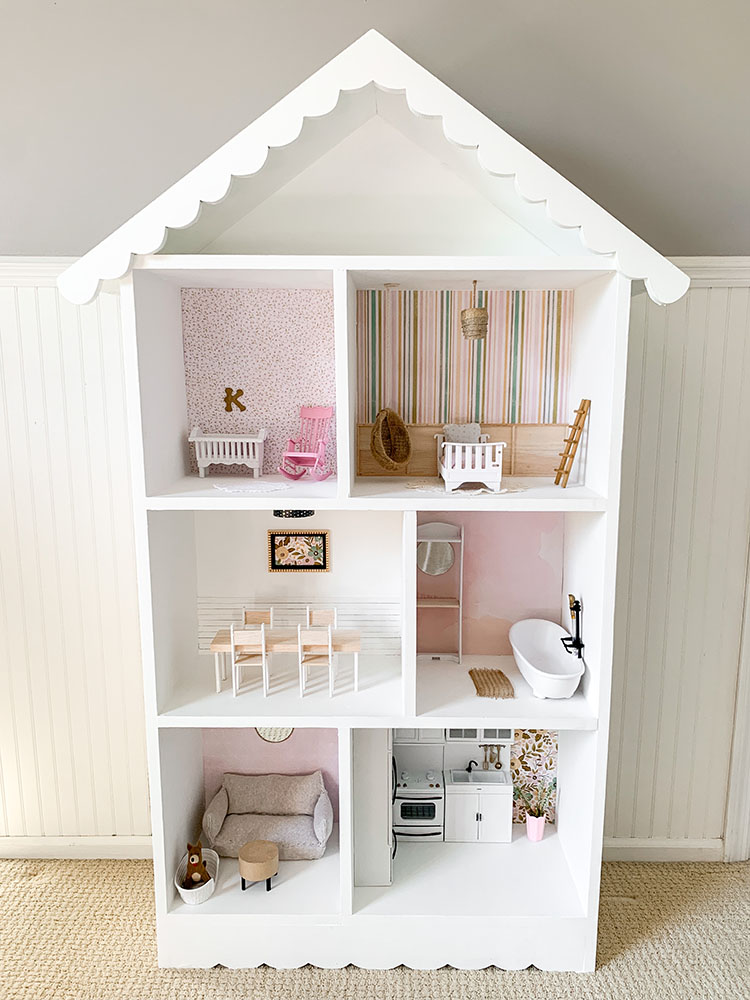Our Transitional Style Kitchen Reveal
I’m so excited to finally share our first reveal in the new home – our transitional style kitchen. This house has been such a labor of love and I can’t believe that after two years of finding this property and starting our home design and build, we are finally living here.

The kitchen is often called the heart of the home and that definitely rings true in our house. We have an open floor plan where our kitchen, dining, and living areas all bleed together. As you well know by now, I love to host and entertain, so having a large and open area to do that was one of our top priorities in this new house.
This space is a dream and so far, I am loving every single thing about what we did. From the mixed metals, to the navy kitchen island, leather stools, and extra thick island counter. All of these components are a pretty clear makeup of the transitional style. While I wasn’t sure what to call our home style initially, but over the last two years, I’ve become confident I’m a transitional girly.
We are in this kitchen all day, every day and it is functioning so wonderfully for our family. I’m so excited to show you around!

Mixing Metals in Kitchen
One of my favorite things about the kitchen is the mixing of materials, finishes, and textures. Mixing metals when it came to finishes felt like a risk to me, at first, but dang! I’m so glad I went with my gut and went for it. We have matte black, aged brass, and polished nickel in here and they marry together so stinking well.


I wasn’t wild about our sink being in the island initially but due to the layout of everything else we wanted in here, it just made the most sense. With that, I decided that the faucet should really be a centerpiece and something special on its own. It’s the only place in the kitchen you’ll find polished nickel and we went with this incredibly gorgeous bridge faucet. It’s like a piece of jewelry and I just love it.
Blue Kitchen Island
Blue kitchen cabinets have gotten really popular over the last few years and although I knew I wanted most of the kitchen to be lighter and brighter, doing an accent on the island felt like a fun choice. Our island is really large – over 12 feet long – so going dark blue on the island was a great way to break up all the white around it. I’m also SO happy we splurged on going for a 3″ thick counter on the island. Totally not necessary but it’s really cool looking and you don’t see it very often.


Cabinet Hardware
Pretty early on, I knew I wanted to use brass on the cabinets. It’s timeless, shiny, and so pretty. We looked at so many different brass and gold samples but nothing was doing it for me. I kept coming back to Rejuvenation but could not get past the price tag for their hardware, so I decided to get creative and started looking on eBay and struck gold – or brass.
Keeping track of everything I needed required a spreadsheet and lots of care. It was sort of a headache for me but I’m honestly really glad I was patient in looking and buying things as they came available because I was able to save hundreds on hardware and get exactly what I wanted.


The kitchen uses a mix of knobs, pulls, and latches. Mixing up your hardware pieces, much like mixing metals, will give you a very custom feel without much more effort. All the hardware is in the same finish from Rejuvenation, “Aged Brass“.

Dining Nook
In lieu of a dining room, we wanted to create a cozy and intimate space to gather around the table. Enter this dining nook built into the windows that overlook our backyard. The bench will eventually get some cushions but even without them, I love this space for enjoying a meal with friends and family. Our dining table extends even longer than this allowing us to grow this space and put even more people around our table. Keeping up with mixing metals, the light fixture I chose over the dining table is matte black, linear, and so perfect for this space.



Arched Doors
If you ask my husband he would tell you this was the most important thing everyone got right in this space, ha! I had a inspiration picture of an antique arched door that led to a pantry behind the kitchen walls and the charm immediately captured me. The company who did our millwork custom made two of these doors for us. And spoiler alert – they are actually rectangular pocket doors that sit inside of an arched casing to give the look of arched doors.
We have a door on each side of the back wall of our kitchen. One leads into our back kitchen and the other leads into the mudroom. We can easily close them if we have people over (or want to keep kids out of the pantry).


Nailing the color was the hardest part but we finally did it and I’m SO happy with how they turned out. The floating shelves on our range wall were finished to match. The bubble glass in the doors allows for natural light to filter through but also gives a little bit of privacy, which I love.

All the Kitchen Details
Floors // Hallmark Floors in “Emerson Oak” from the Novella Collection
Walls // Benjamin Moore White Dove (flat finish)
Trim // Benjamin Moore White Dove (satin finish)
Island // Kemper Cabinets in “Maritime”
Cabinets // Kemper Cabinets in “White”
Countertops // Cambria “Inverness Frost” Quartz
Stools // Faux Leather in “Saddle Brown”
Faucet // Kohler Artifacts in “Vibrant Polished Nickel”
Kitchen Runner // 2.5’x7′ Runner in “Indigo”
Cabinet Hardware // 6″ Pull // 4″ Bin Pull // Knob // Fridge Pull // Dishwasher Pull // all in “Aged Brass”
Island Pendants // “Antique White with Brass Interior”
Black Sconces // “Midnight Black”
Dining Fixture // 4 Light Pendant in “Matte Black”
Dining Table // Extending Dining Table size 88.5″-124.5″ in “Seadrift”
Dining Chairs // Windsor Chair
Window Coverings // Hunter Douglas Roller Shades in “Crape Myrtle”








It’s gorgeous!! I absolutely love love it !
Thank you so much, Jenny. We are loving it, too!